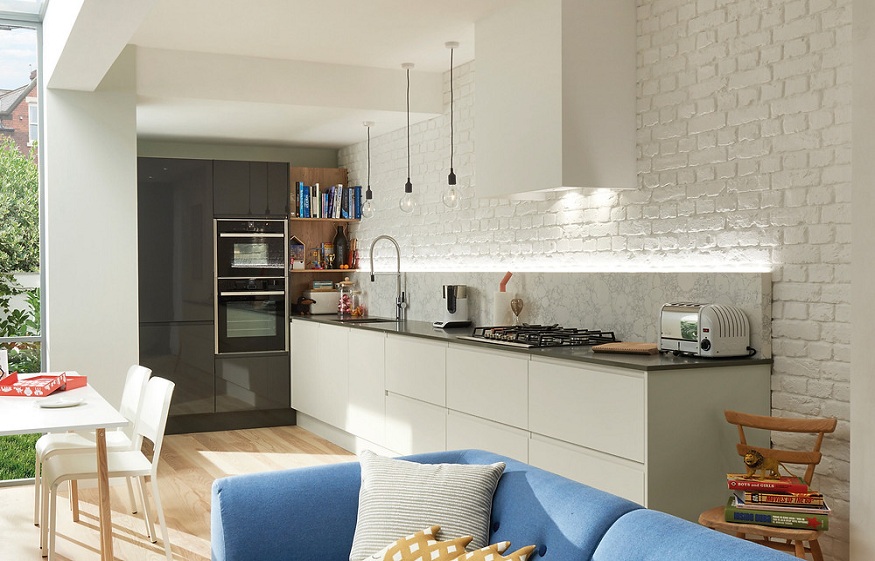If you need to save space in your kitchen, or if you just want a practical and functional small kitchen, here are some tips for choosing the best solutions. These kitchens are specially adapted to small spaces, and they have everything you need to cook with ease. In addition, they have the advantage of being economical in terms of space and price. So do not hesitate to choose them!
1) Kit kitchen furniture is a great option for small spaces
There are many types of kit furniture, and some models can be very suitable for small spaces. A kitchen island with open shelves, for example, is an excellent choice. Thus, you can use the upper part to prepare your dishes, and the lower part to store all the ingredients you need. Even though it’s not very big, this island will be a great addition to your kitchen, read on to learn more about small space kitchens
2) Wall cabinets are a perfect solution for small kitchens
If you have little space in your home, you should look for furniture that can go unnoticed when not in use. Wall units are perfect for this purpose. In addition, they are very functional and practical because all the elements are within easy reach. They contain the appliances, cabinets or drawers you need.
3)Incomparable designs for small spaces
A kitchen should not only be practical and functional, it should also look good. You can therefore choose a design whose elements match each other perfectly, such as those of the models below: – A white countertop contrasts with the black appliances to highlight their clean and modern style. – The furniture is white, which makes this kitchen light and airy.
– The counter, backsplash and cabinets are made of solid wood for a warm and comfortable atmosphere. – This kitchen has an open layout where you can see the living room through the doors to make the whole space seem bigger4)Under cabinet lighting makes cooking easier
Kitchen under cabinet lighting is ideal for small spaces as it illuminates the entire work surface without having to worry about installing recessed fixtures or drilling holes in the walls. So it helps you cook so you can work and read easily.
5) Make good use of your space with small appliances
If you’ve decided to get rid of cabinets in your kitchen, the answer is simple: go for small appliances. Ovens are smaller but can compensate by using microwave technology to speed up cooking times. This way you prepare a meal for two people in less than 20 minutes. And small household appliances save you a lot of storage space.
6) Highlight your windows with shutters or curtains
If you have little natural light in the kitchen, don’t be afraid to highlight it a little more! For this, opt for wooden shutters because they will reflect the light better. You can also choose bolder curtains, with more interesting textures or fabrics than the traditional cotton or linen options. This way, you can “open up” your kitchen to the other rooms in your home.
7) Laminate flooring for easy maintenance
If you have a small space and want to modernize it quickly, consider using laminate flooring. This material is very practical because it does not require much maintenance and can be easily installed in any room to give it a modern look.
8) Low cost granite countertops
If you don’t like spending money on your kitchen remodel but want an impressive result, choose granite countertops on a budget. Granite is always luxurious and redoing your kitchen with this material gives it an instant boost in style.
9) Add color to the room
Another idea would be to paint the walls in a bright and vibrant color like turquoise or orange for example. This will make the kitchen look bigger and brighter, while giving it a festive feel.
10)Use a dark backsplash to make the room look bigger
To visually expand your space, it is possible to use a dark backsplash behind the counters. This will create a sense of depth and reflect light, making the kitchen appear larger. Even with only four cabinets, you can still store all your pottery and decorative items here.

